Dawson House, Battersea Power Station, SW11 - SOLD
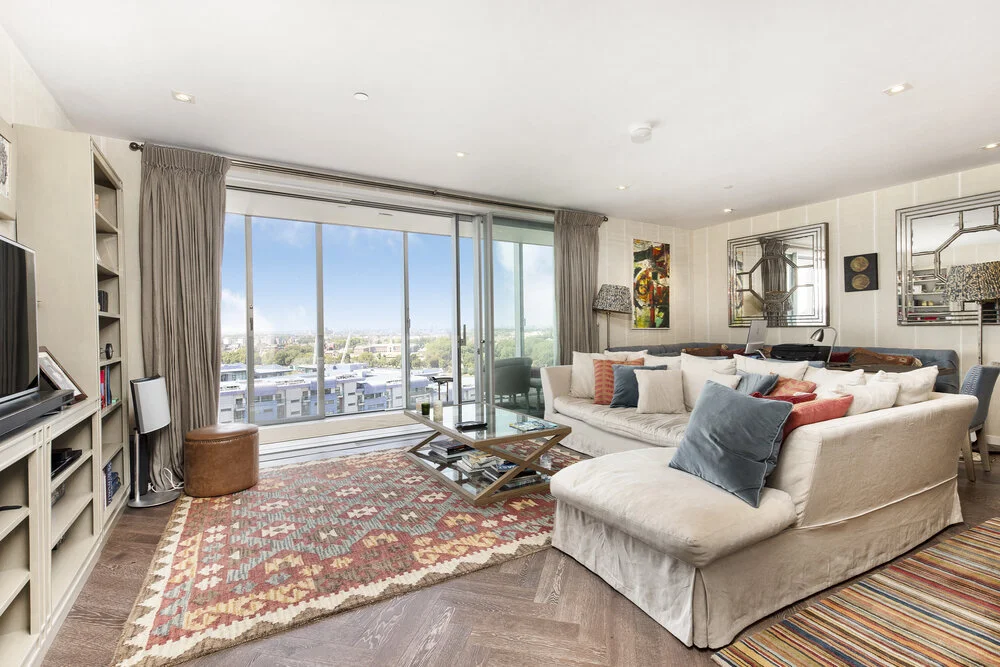
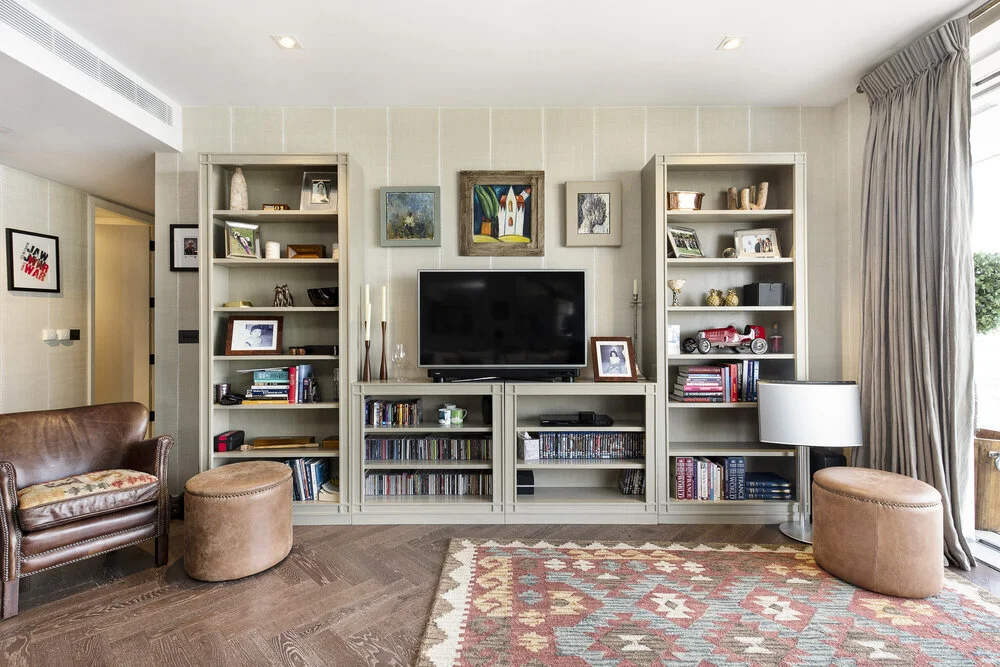

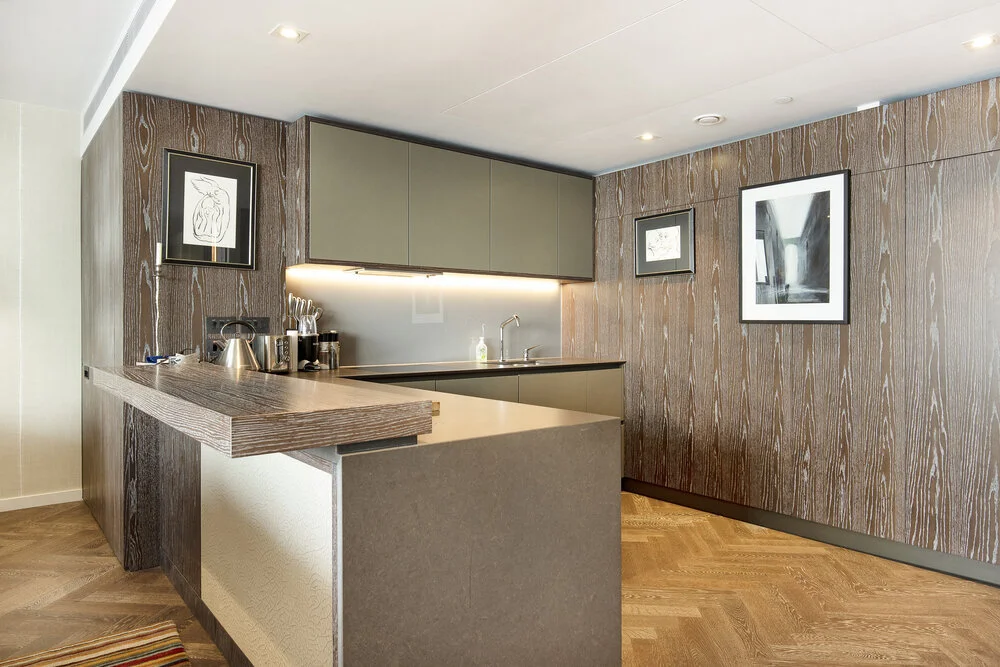

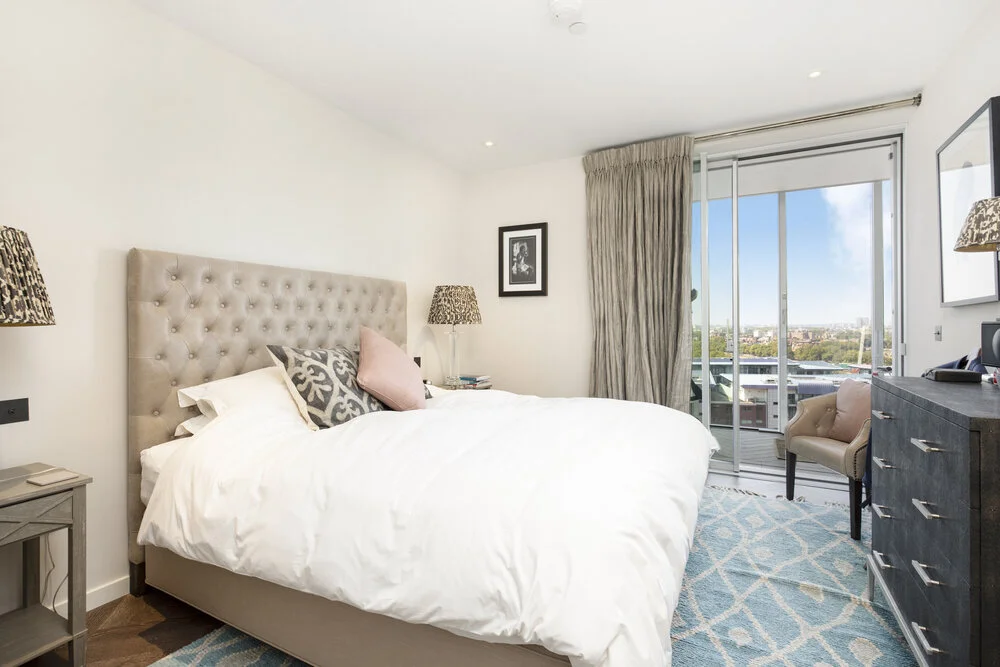
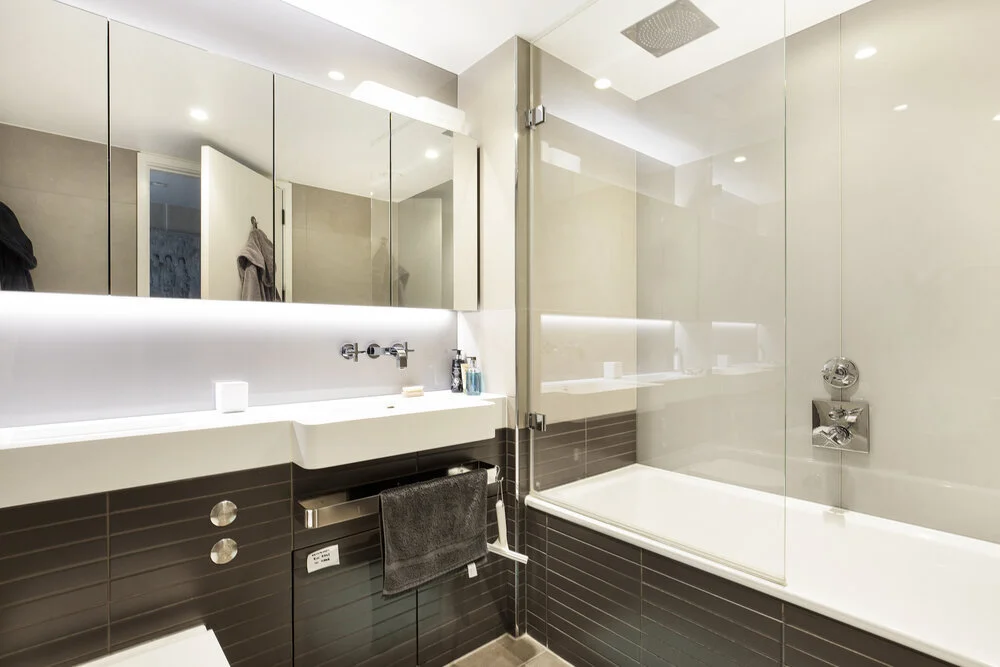

Dawson House, Battersea Power Station, SW11 - SOLD
This is one of the best located two bedroom flats in the whole of the Battersea Power Station development.
With far reaching views from the 15th floor, this 1,485 sq ft apartment enjoys views towards The Royal Hospital Chelsea, Battersea Park and The Royal Albert Hall. In the distance you can also see Wembley Stadium.
The spacious open plan reception area features a large living room with bespoke joinery, an open dining area and a large fully fitted kitchen with breakfast bar.
There are two double bedrooms, with the principal bedroom benefitting from an en-suite. In addition, there is a separate utility room which provides ample storage.
All the rooms open on to the 46' winter garden which offers a flexible indoor/outdoor space. All the rooms benefit from the exceptional and far-reaching views.
Residents can have access to The Riverhouse which features a cinema room, bar/restaurant, private meeting rooms, a games room and a lounge area overlooking the river. Residents can also become members of the on-site spa called The Spring which boasts a swimming pool, jacuzzi and sauna, treatment rooms and a fully equipped gym.
Battersea Power Station is on the banks of the River Thames and within easy walking distance to both Chelsea and Westminster.
Access to the City and The West End is via the Zone 1 Northern Line Extension (due to open 2021) and the Thames Clipper provides fast access to Blackfriars and The Docklands.
There is a wide selection of restaurants and bars already open in Battersea Power Station and these will increase in number as the main building nears completion. There is a 6 acre park on the side of the Thames, as well as direct access into the 200 acre Battersea Park.
Price: £1,995,000 - SOLD
Key Features
One of the best apartments in Battersea Power Station
Far reaching river views
Underground parking
Access to the Riverhouse
Details
Bedrooms: 2
Bathrooms: 2
Reception Rooms: 1
Area: 1485 sq ft.
Floor: 15th
Accessibility: Lift
Tenure: Leasehold
